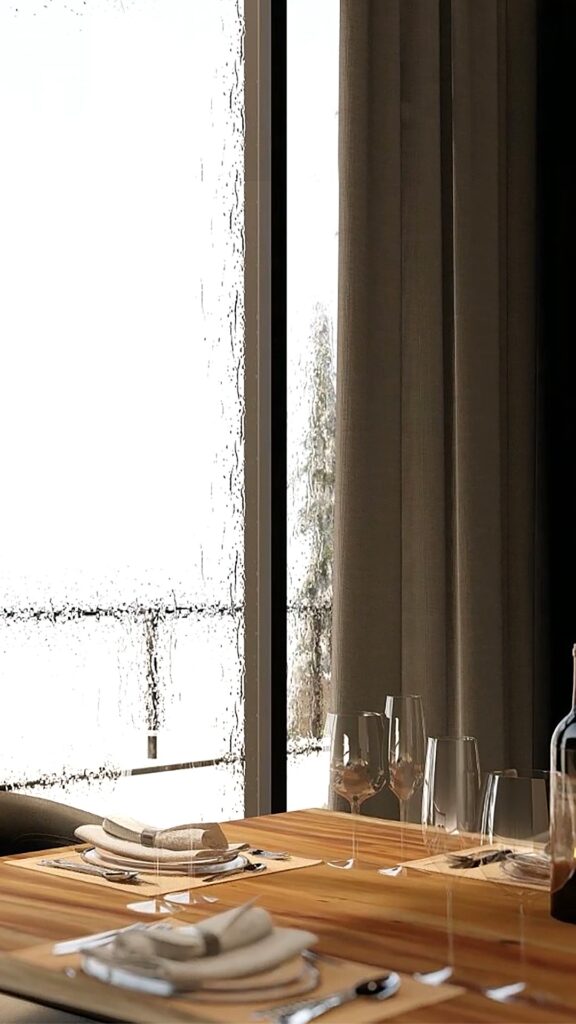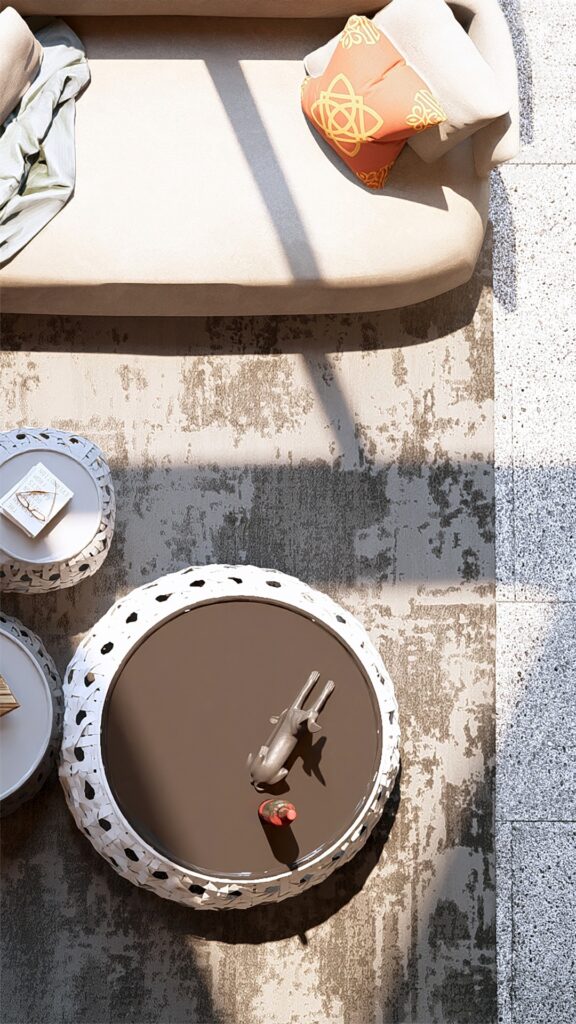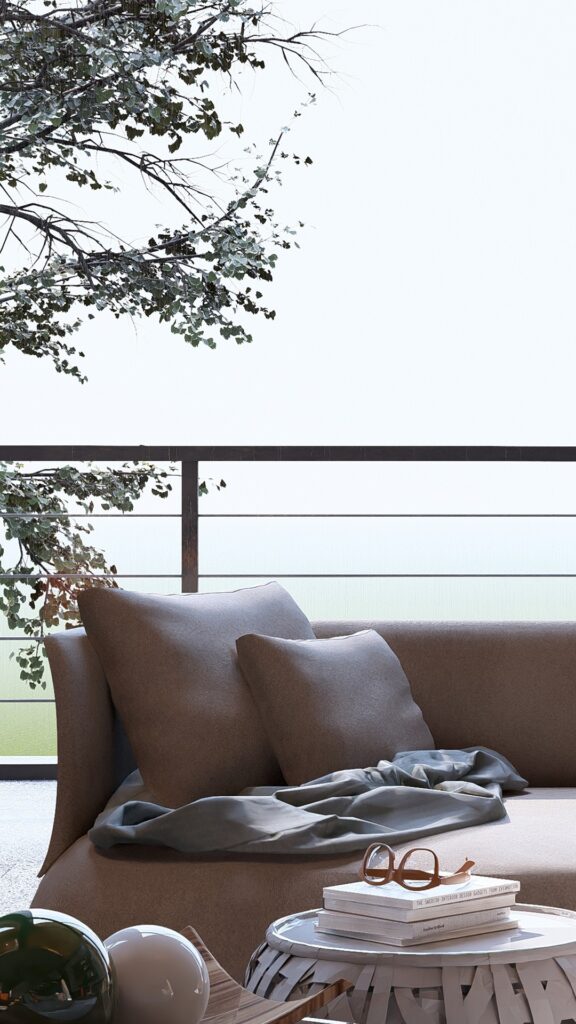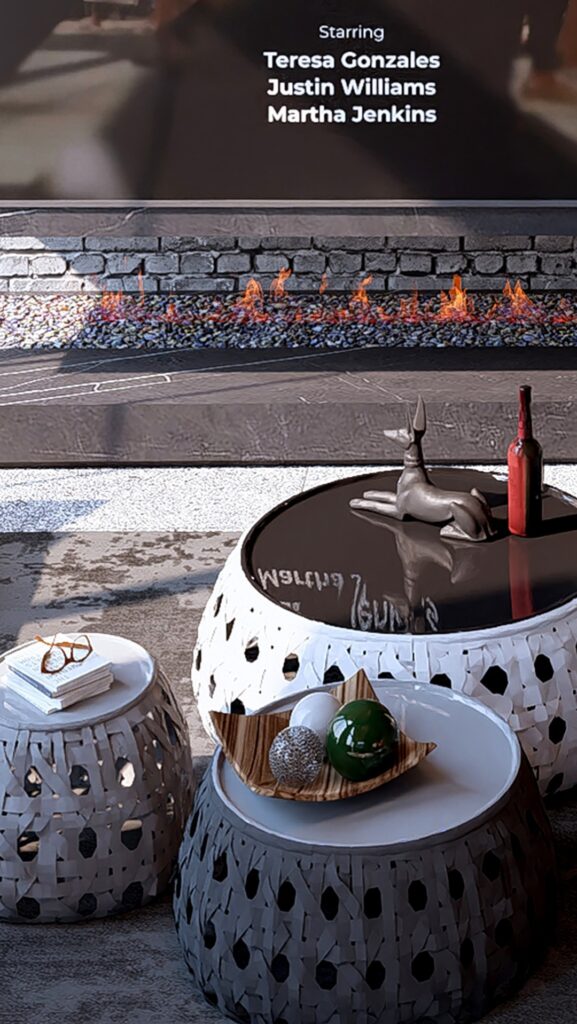A Modern Chalet Retreat
Nestled in nature, this chalet project combines contemporary architecture with rustic warmth. The sharp A-frame silhouette rises elegantly against the landscape, its striking roofline creating a bold yet timeless identity. Large glazed façades invite natural light while framing the serene beauty of the surrounding forest.

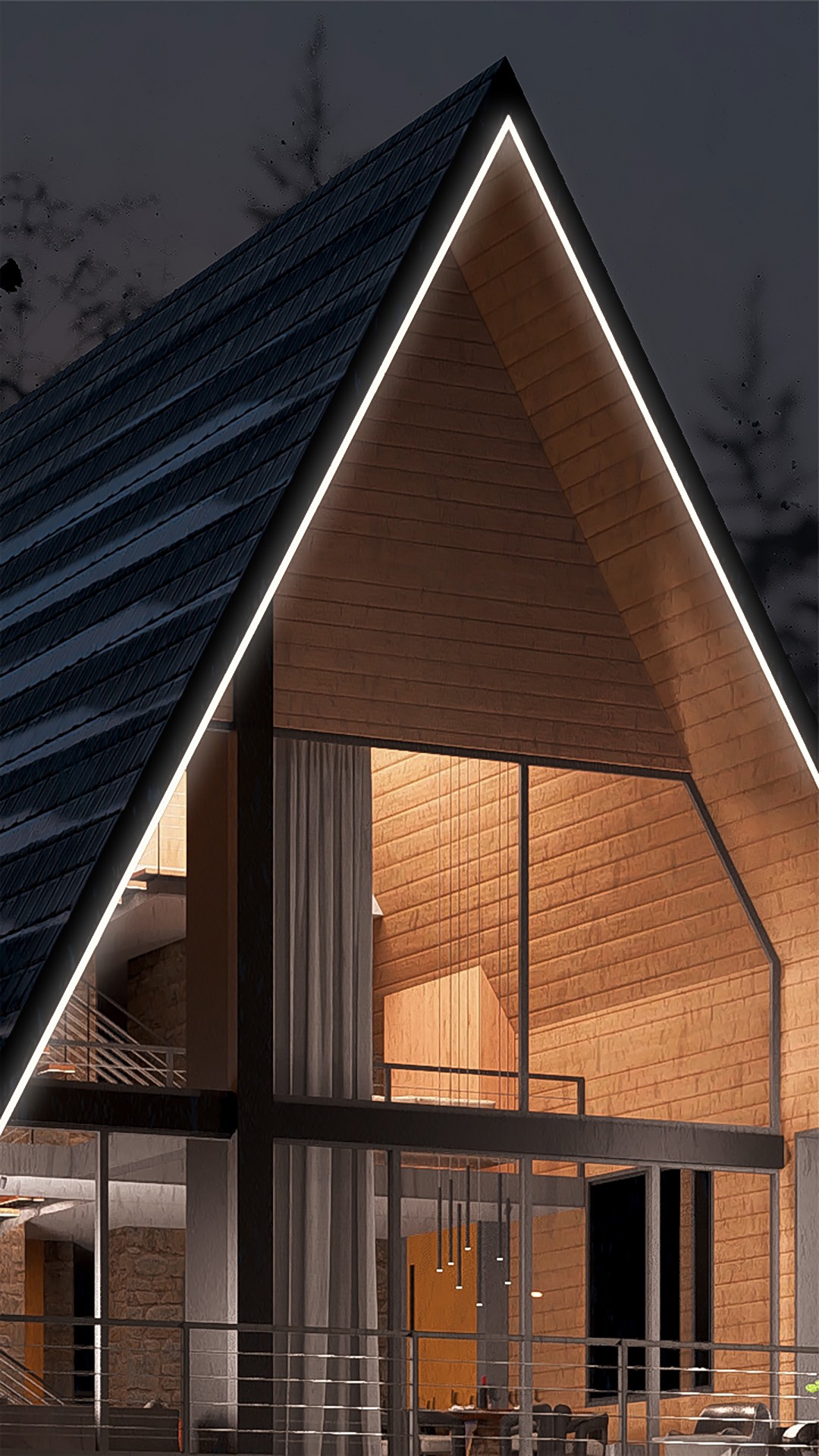
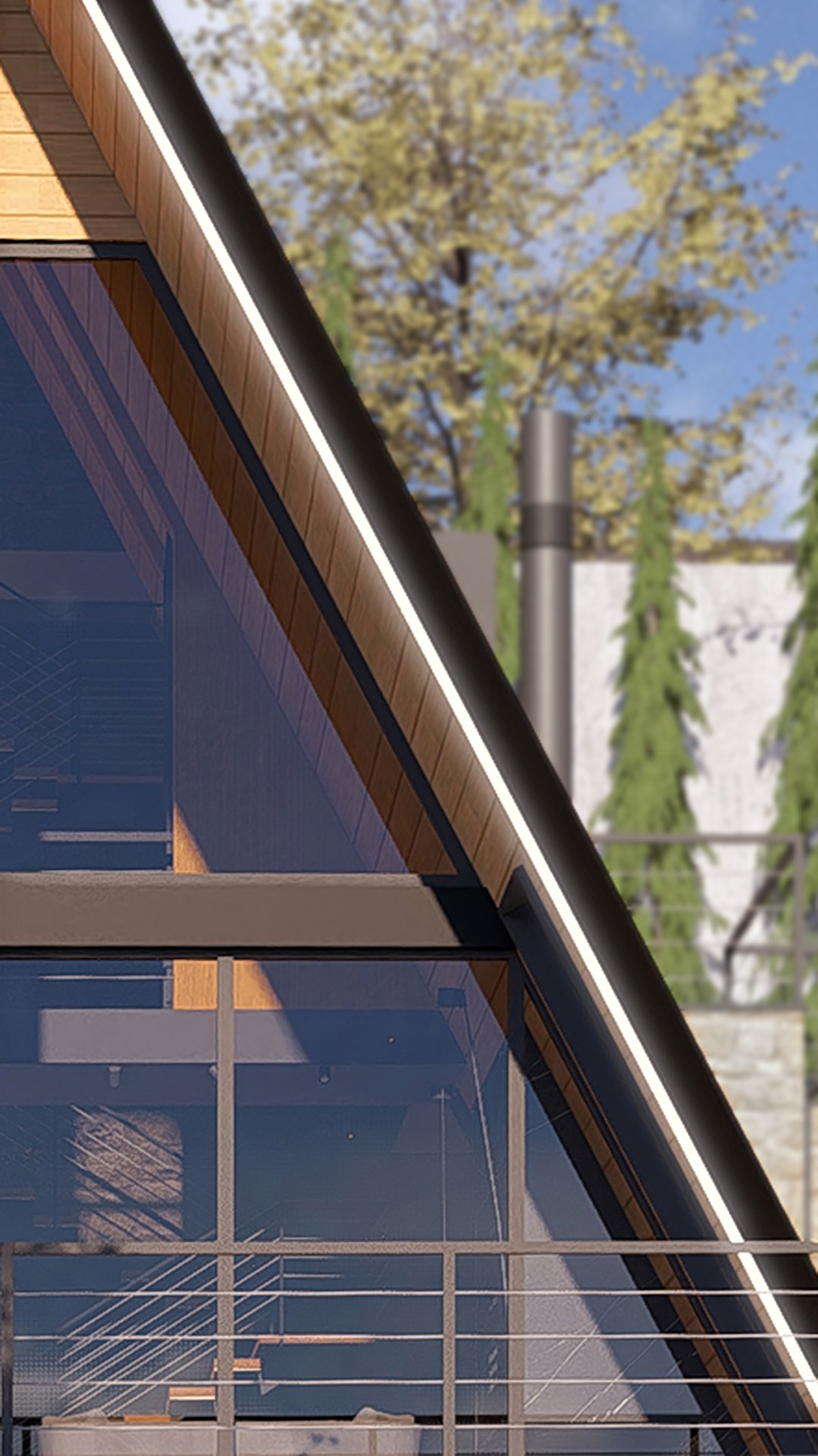
A Dialogue Between Indoors and Outdoors
The design blurs boundaries between the interior and exterior. Expansive windows, stone walls, and wooden textures connect the home to its environment, ensuring a constant flow of light, views, and atmosphere. Every corner celebrates harmony with nature while offering comfort and privacy.

Interiors of Warmth and Character
Inside, natural materials take center stage. Exposed stone, rich timber, and modern detailing create a cozy yet refined ambiance. From the double-height living space to intimate seating corners by the fireplace, the chalet balances openness with comfort.
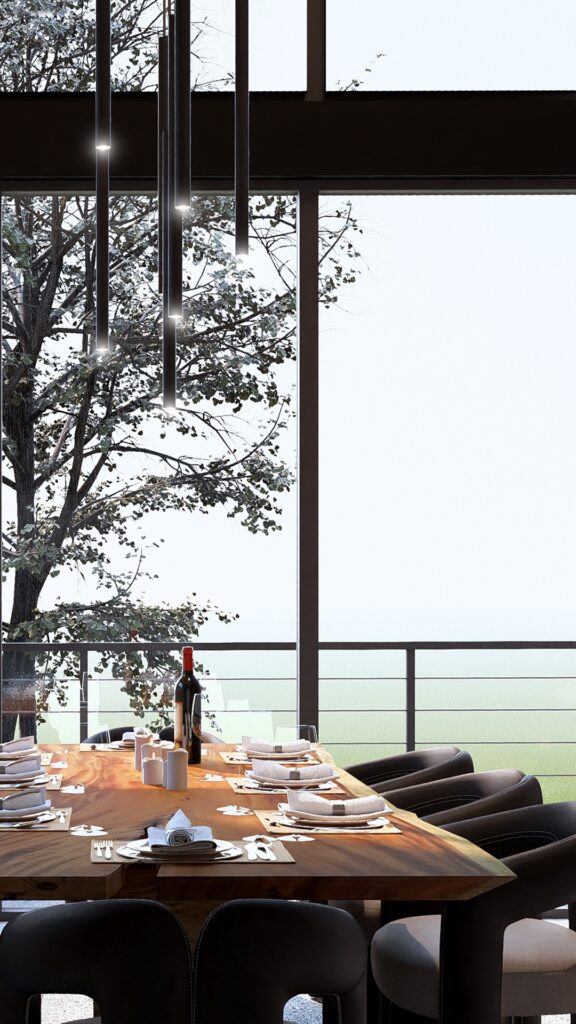
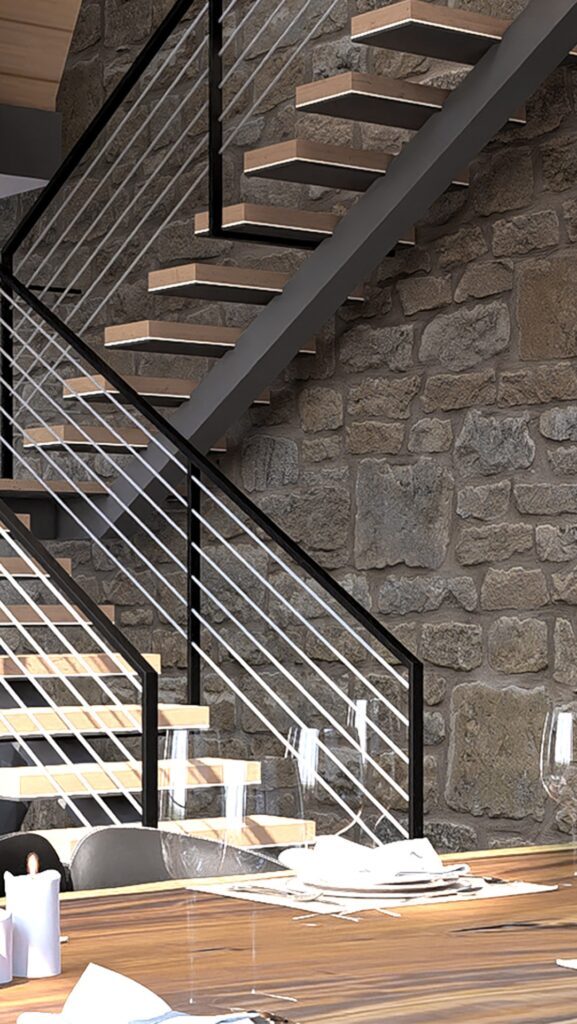

Designed for Contemporary Living
This project is not only a mountain retreat but also a modern living experience—crafted with precision, warmth, and attention to detail. It embodies Spirit Design Group’s philosophy of elevating architecture into an immersive lifestyle, where design meets emotion.
